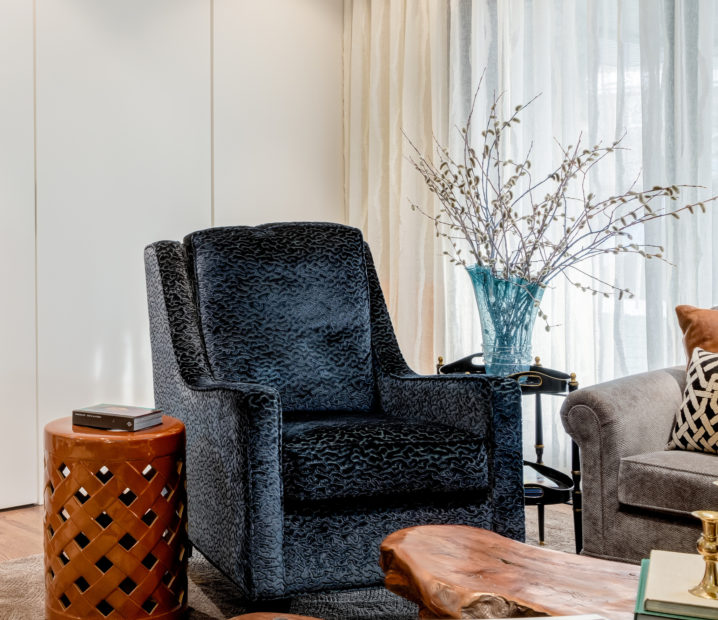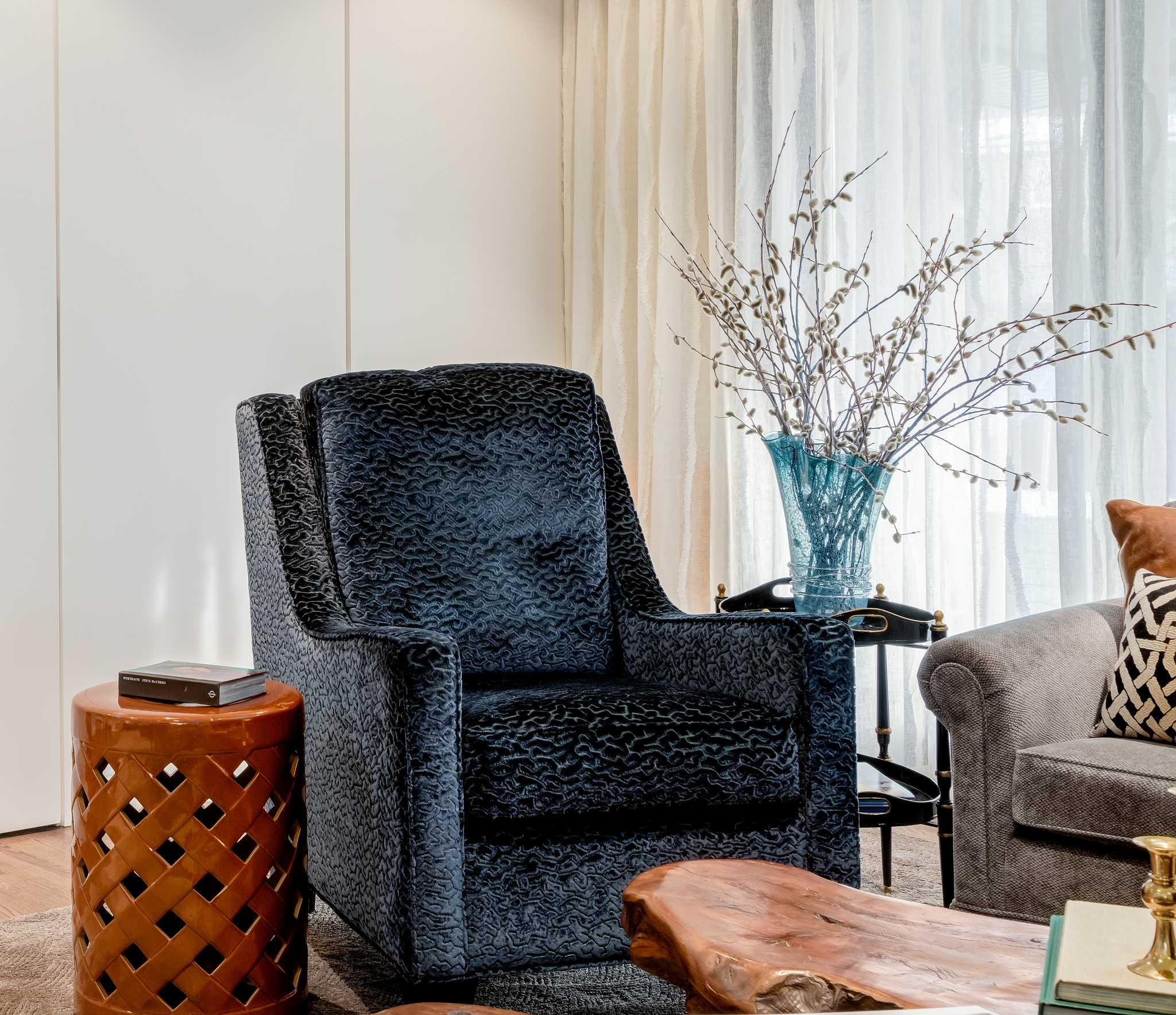
It’s always interesting when we get calls because a house doesn’t feel right anymore. The colours and finishes are dated and the homeowners need help to ‘make it pretty’.
We certainly can do that, but we believe good design is more then looking beautiful. A space has to function well and solve problems. That’s why understanding the way our clients live is so important to us.
When we were called in to this residence in Lake Bonavista, we loved the way the home honoured family. Yes it needed updating, but the energy was warm and lovely.
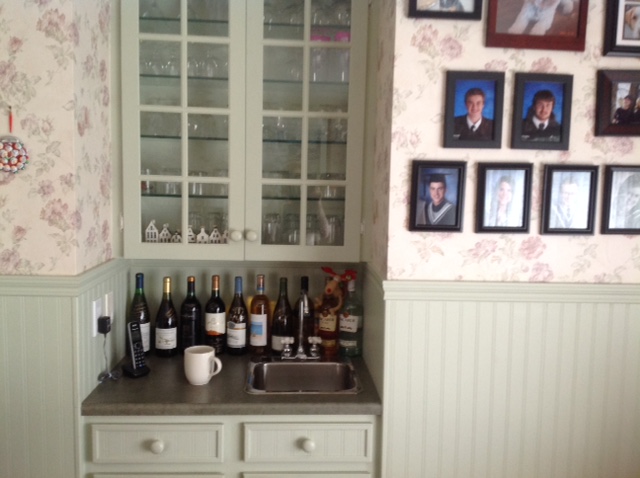
When it came time to design the living room, we focused on the needs of the homeowners. They regularly host large family gatherings, but on a day to day basis, it’s used by two.
The issue became how to keep their place cozy and serene while providing the ability to have 20-30 people gather comfortably.
The bar area is just one of the issues we tackled. It was situated in the family room and worked well to eliminate congestion in the kitchen. However, the homeowners didn’t like their liquor being on display all the time.
We decided that the existing wet bar had to go. It didn’t fit with the new calm and serene design approach we were taking. Our trades came in and removed the entire bar area, including the plumbing.

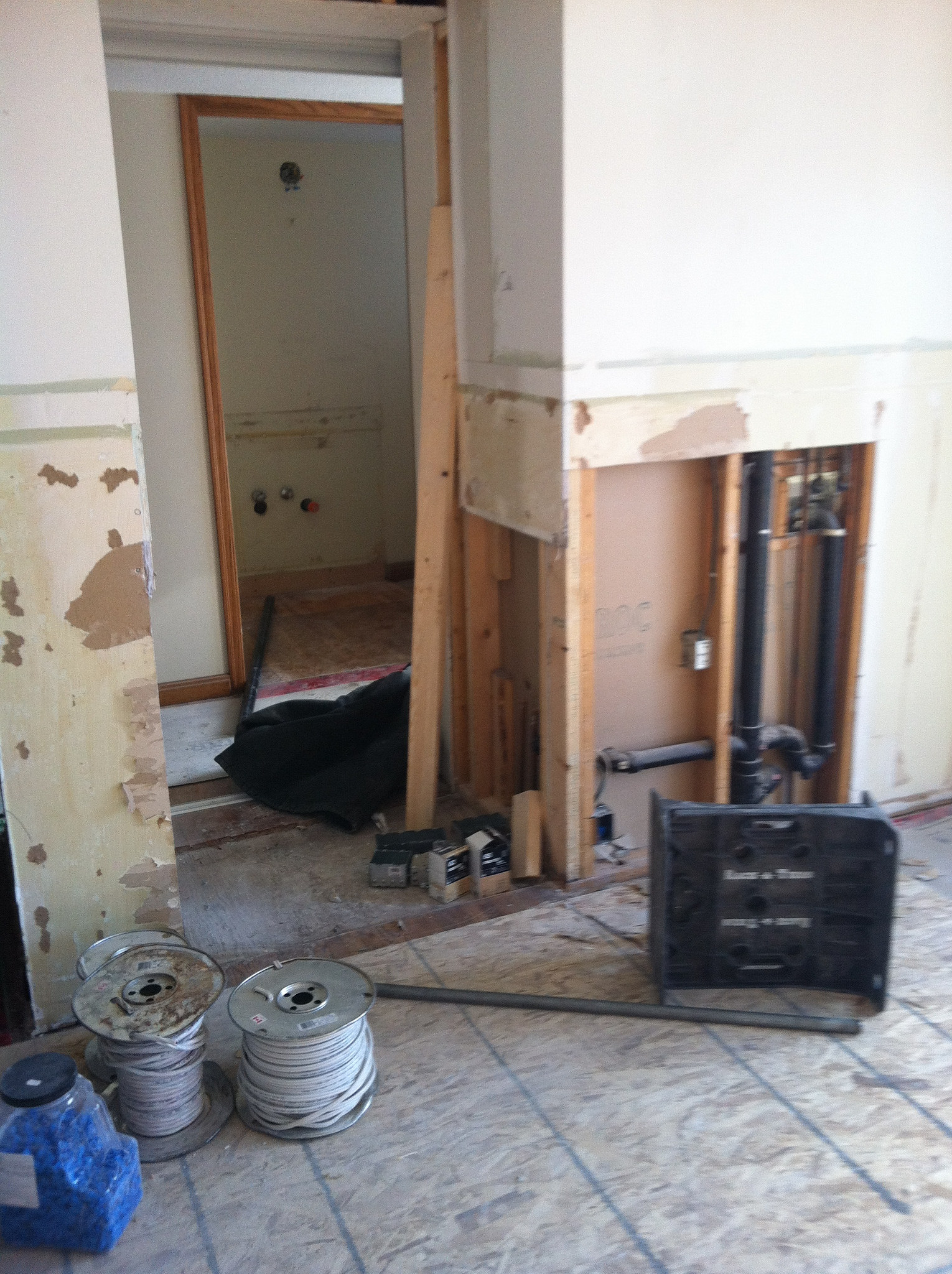
What we added was a beautiful panelled wall in a very plain design. It was sprayed in a warm white (Benjamin Moore OC-18) and adds interest to the space without overwhelming the room.
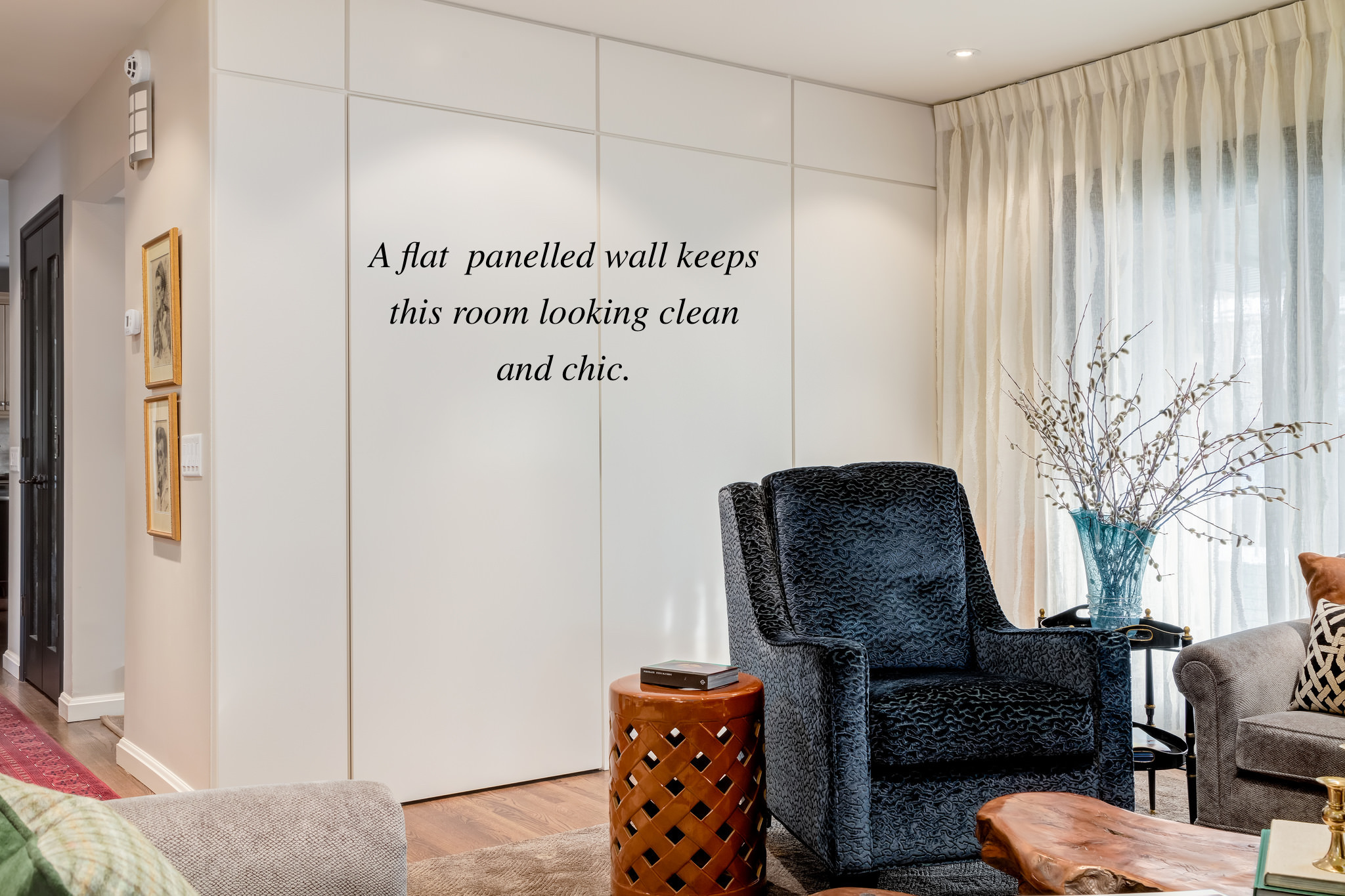
If you’re thinking that we ignored the part about the bar being useful during family gatherings, we didn’t. This entire design concept was developed with the idea of keeping the bar in the family room, but not letting it overtake the space.
And here’s how we did it:

That’s right, we placed the bar area behind the panelled wall. The door pulls out and slides over to sit on top of the next panel. Our electrician wired the area so that the pot lights come on as soon as the door opens.
There’s a place for glasses, wine storage and a drawer to hold bar accessories. The two drawers at the bottom were custom fitted to hold liquor bottles and keep them from sliding around.
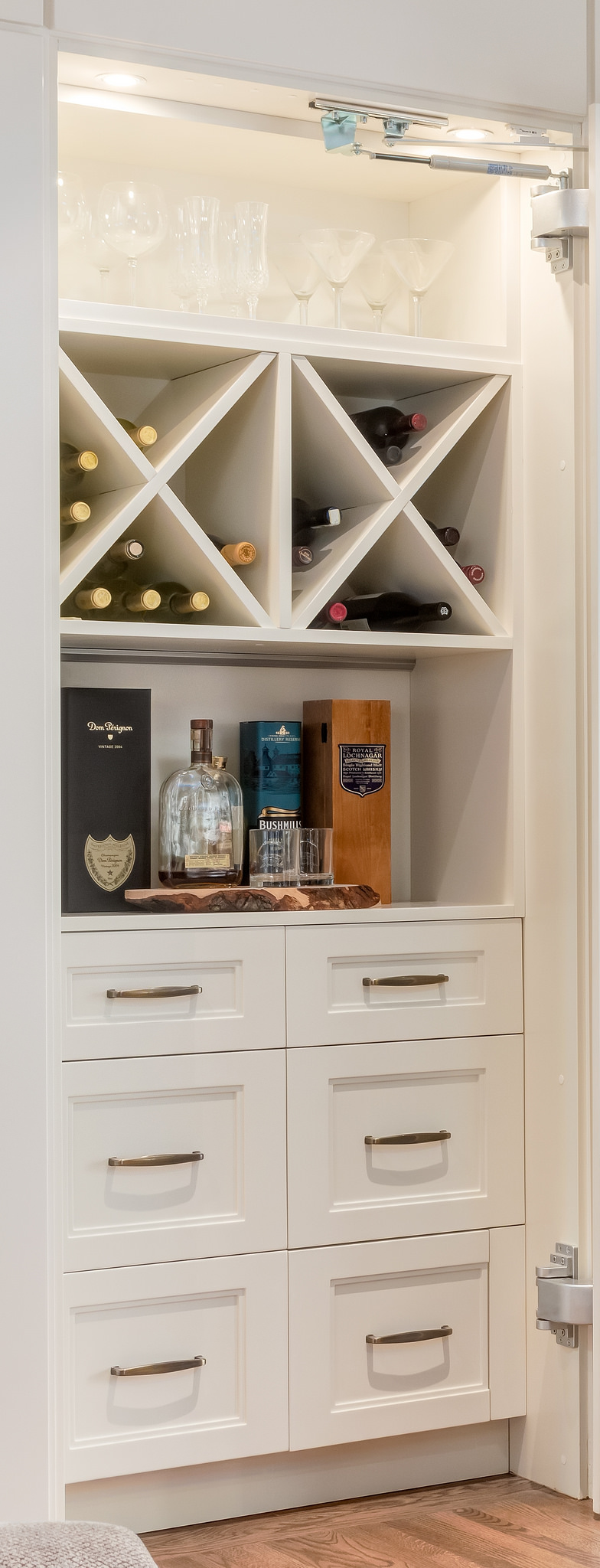
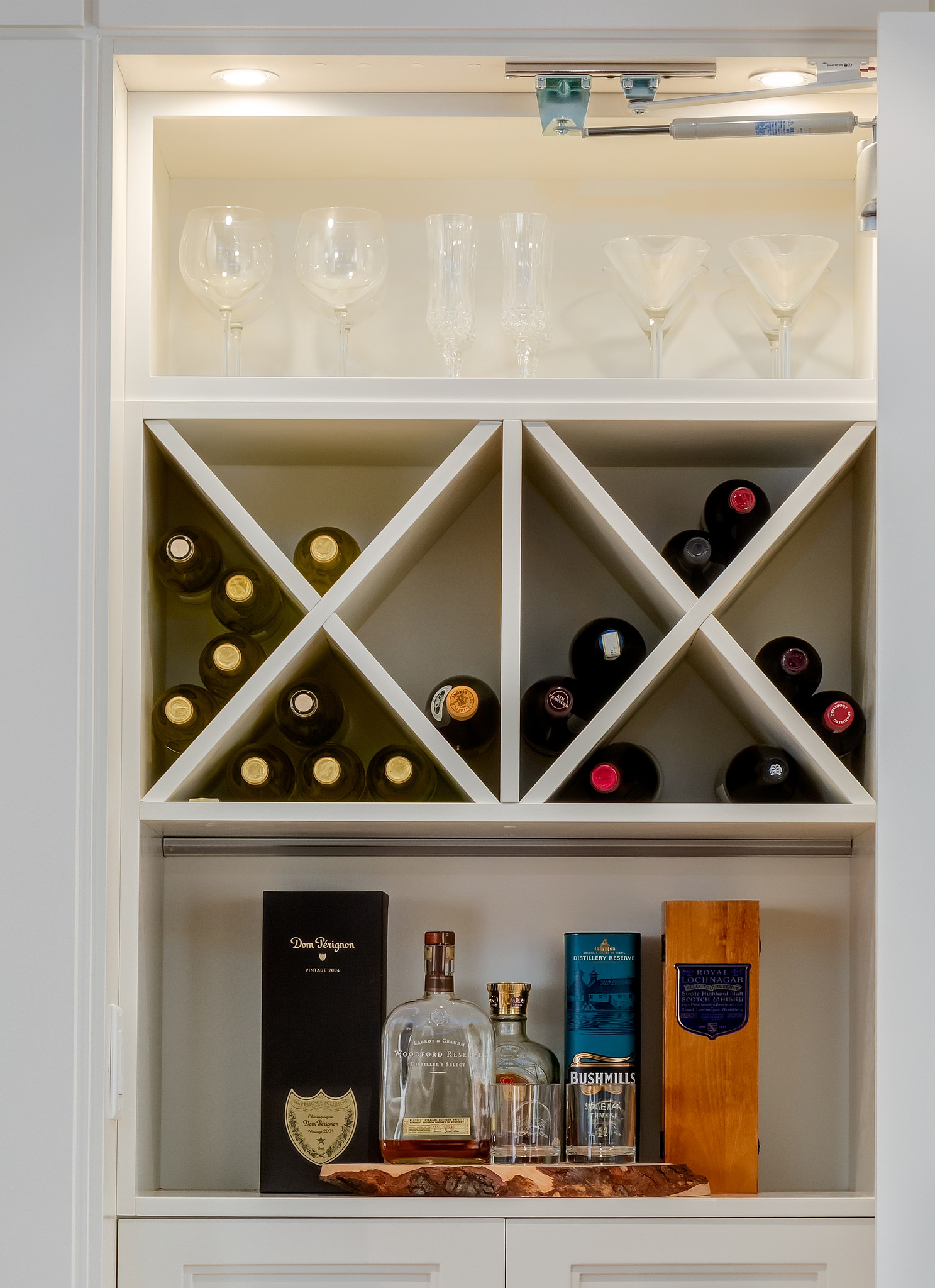
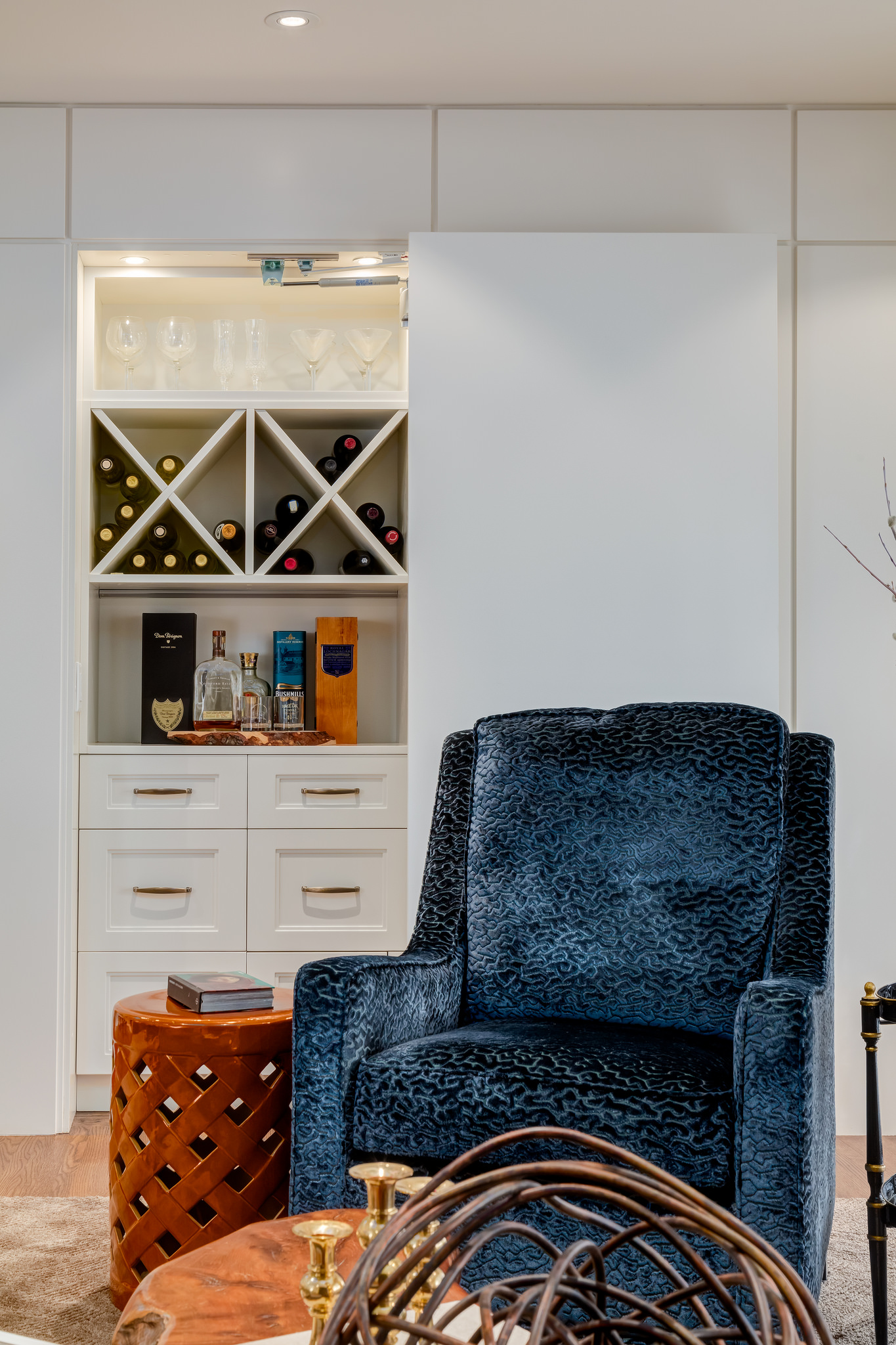
When you hire a designer, you’ll get beautiful solutions that will enhance your life. It’s more then looking pretty, it’s about making your home function for your lifestyle.
If you’re tackling a renovation, or simply wanting to update a space, think function first. That’s the most important starting point – the pretty will follow.
Photography Credits: Calgary Photos and Karen Fron Interior Design
Related Posts:
